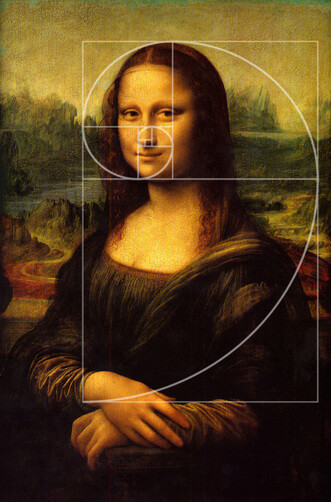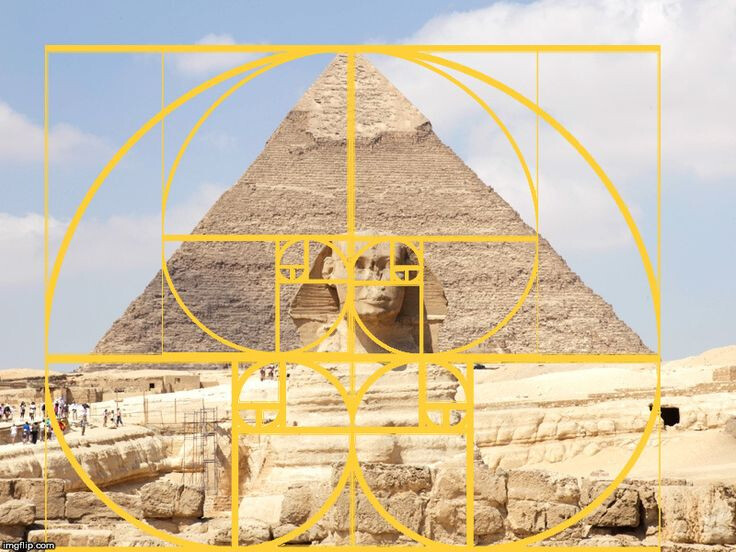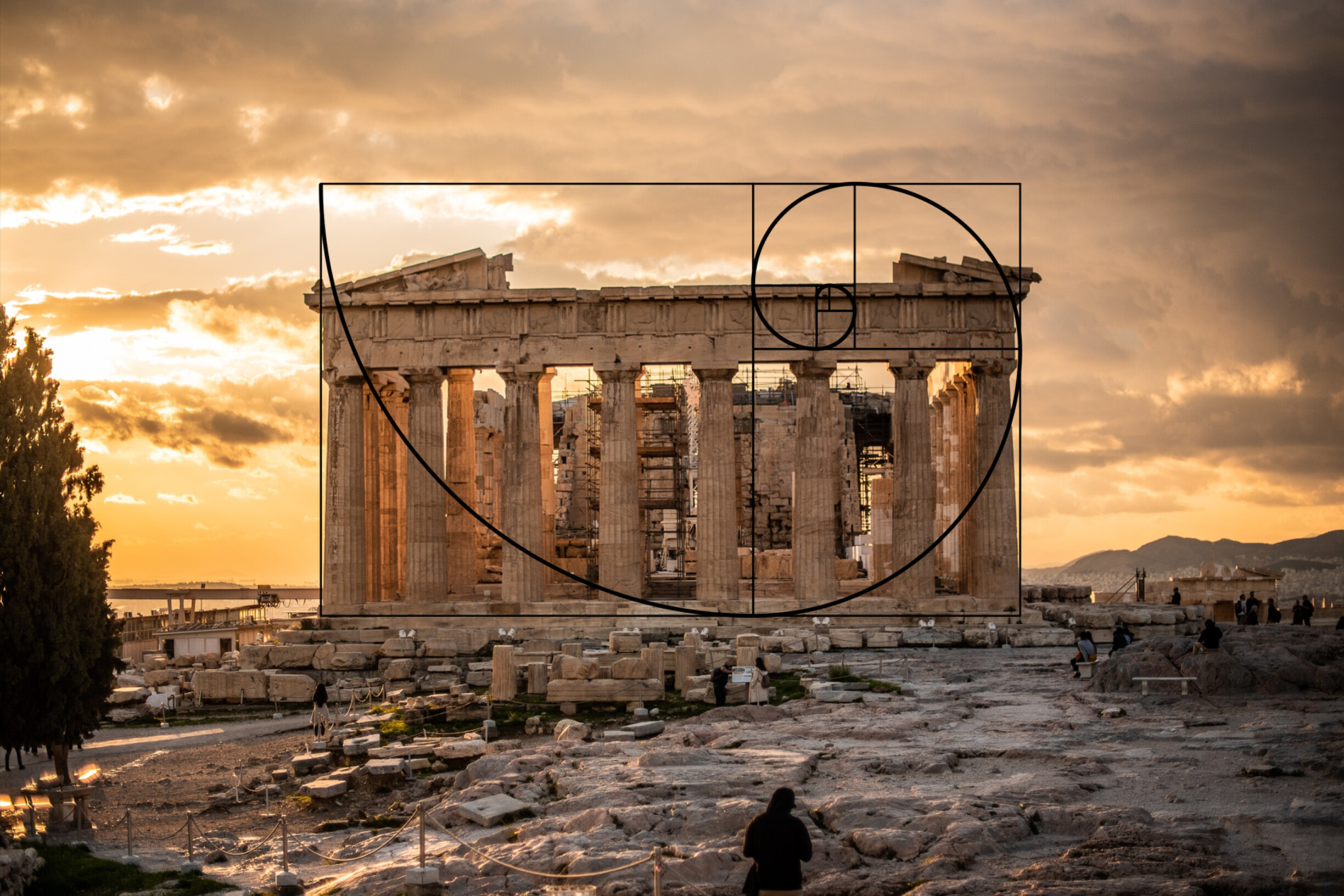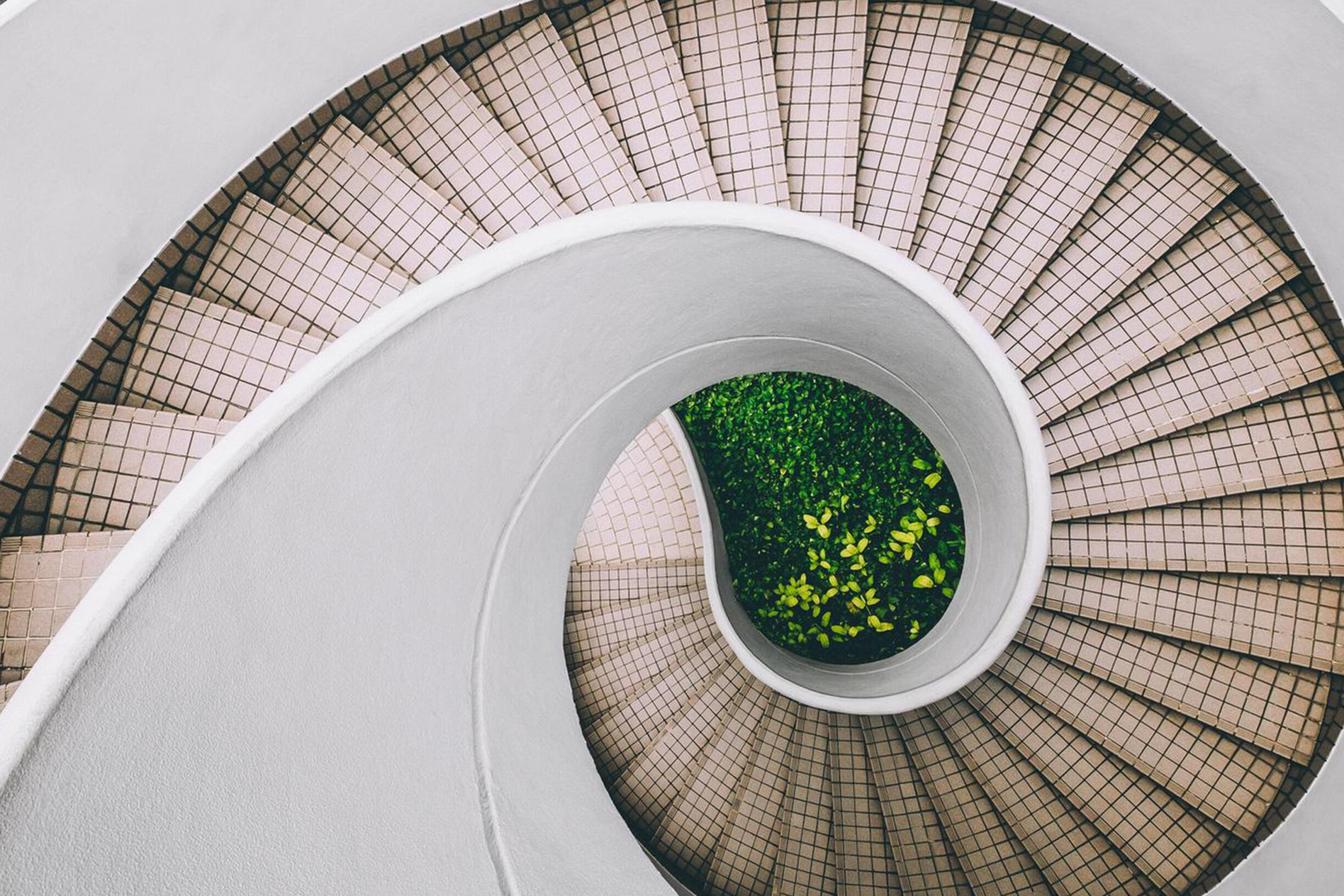In a world where design has become omnipresent, from physical spaces to digital realms, an urgent need arises to rediscover order, soul, and meaning. In 2025, this pursuit goes beyond aesthetics: it is a response to the complexity of modern life. This is where the golden ratio regains prominence, not as a mere mathematical formula, but as an ancient language capable of humanising spaces.
This geometric relationship, immortalised in the Egyptian pyramids, Islamic palaces, and Greek temples, transcends generations and geography. Contemporary design no longer confines its application to symmetry, but has transformed it into a new mission: fostering emotional harmony.
In this article, you will explore how this principle can transform your projects visually, but more importantly, as a reflection of a more conscious aesthetic, connected to memory, identity, and well-being. Storytelling through design is essential to crafting spaces with soul, where every element evokes emotions and memories, making the space truly unique.
Think of the Egyptian pyramids or even the Mona Lisa. What do these elements have in common? A secret formula, or almost, that spans centuries, styles, and cultures: the golden ratio.
This mathematical proportion, represented by the number 1:1.618, is known as the golden number and frequently appears in nature, art, and architecture. That is why we find it in the pattern of shells, the arrangement of flower petals, or the spiral of a galaxy, and consequently in human creations that seek the same natural harmony.

What truly makes this ratio fascinating is its sensory and emotional impact. Our brain instinctively recognises the beauty it generates. Beyond mere aesthetics, the golden ratio translates into a code of balance and well-being that influences how we feel within a space.
It is a tool that bridges science, art, and psychology, providing design with a solid foundation upon which to build areas that are visually pleasing yet also functional, fluid, and emotionally engaging.
Furthermore, in an era of personalisation and experience, the golden ratio enables the creation of spaces that not only please visually but also facilitate movement flow, functionality, and an emotional connection with the space. This relationship becomes a bridge between reason and sensibility, between the ancient and the contemporary. Just as the golden ratio creates balance, the layering technique adds layers of meaning, allowing each space to tell a unique story.

The golden ratio, a priceless cultural legacy, has been applied in Greek temples to achieve perfection and order, and it is also incorporated in the palaces and mosques of the Middle East to symbolise spiritual balance and divine beauty.
This principle has transcended eras and geographies because it answers a fundamental human need: the desire for order and harmony in the spaces we inhabit. Classical Western architecture and the geometric patterns of Islamic art are clear examples of its application.

For ALMA de LUCE, this heritage is not merely a starting point but a living reference that inspires every project. Incorporating timeless styles, such as Modern Mediterranean, allows the revival of tradition with a contemporary touch, aligning with the principles of the golden ratio to create harmonious areas.
This connection to history enables the creation of lasting projects with soul; spaces that communicate identity, tradition, and innovation simultaneously. Natural materials, such as wood and stone, reinforce this idea of timelessness and sophistication, especially when integrated with balance and proportion

Applying the golden ratio in interior design is an art that, once mastered, transforms ordinary spaces into areas of superior harmony and functionality. Here are some practical tips and examples for different types of projects:
Residential space layouts: Divide areas such as the living room and kitchen into proportional zones that respect the 1:1.618 ratio to create a sense of flow and balance. For example, in an open-plan room, define a seating area and a dining zone that follow this proportion, facilitating circulation and socialising.
Furniture placement: When arranging sofas, tables, and shelves, use the ratio to determine the relative size and distance between elements. In a home office project, a desk might occupy around 61.8% of the wall it is placed against, with a modular shelf taking up the remaining space, thus creating visual and functional balance.
Detail and niche design: In commercial spaces, for example, apply the golden ratio when designing niches, shelves, and frames to create harmonious focal points. For example, a modular shelving unit can be designed with modules whose dimensions follow this proportion, which aids organisation and creates a balanced, contemporary aesthetic.
Lighting: The placement of recessed lights and lamps can follow the ratio to distribute light naturally, highlighting textures and shapes without causing visual discomfort. In a lobby, the ratio can guide the spacing between ceiling spots for a balanced effect. The balance between light and shadow is as crucial as the spatial geometry for creating elegant and welcoming spaces, alongside the use of lighting psychology.
Windows and openings: The ratio between the width and height of windows can be used to maximise natural light intake and create proportional views that enhance the exterior. In boutique hotel projects, this application can improve visual comfort and foster a connection with the outdoor environment.
These strategies for applying the golden ratio in interior design allow the space to be aesthetically pleasing, functional, and adapted to the real needs of its users, creating areas that balance form and function with a touch of natural sophistication.
The great design revolution in 2025 lies in the union of aesthetics and functionality. It is not enough for a space to be beautiful; it must also work well emotionally. The golden ratio enables the creation of spaces that are both aesthetically pleasing and functional, reflecting the increasing demand for spaces that foster mental well-being and productivity.
When applying this ratio, it provides an intuitive organisation of space that facilitates movement and daily use. For example, a space that follows the golden ratio to define areas for passage, rest, and work creates a flow that avoids congestion or underused zones. This results in a more comfortable and efficient user experience.
Moreover, the visual harmony provided by the golden ratio contributes to psychological balance. Disordered or disproportionate spaces can generate feelings of discomfort or anxiety, whereas proportional spaces are perceived as calmer and more welcoming. Thus, functional and harmonious design has a direct influence on emotional well-being and productivity.
This pursuit of emotionally balanced spaces also intersects with approaches such as Wabi-Sabi, where imperfection, authenticity, and the passage of time are celebrated as part of a space’s beauty.
Regarding furniture and objects, applying the golden ratio allows a natural and balanced hierarchy among elements. It is not merely about choosing attractive pieces, but also about ensuring each aspect has its ideal place and size concerning the whole, thereby avoiding both visual overload and uncomfortable emptiness. Beyond form, the choice of elegant colour palettes reinforces this harmony, enhancing the perception of balance and emotional comfort.
Finally, using the golden ratio is an embracing design approach that values both lasting aesthetic and functional qualities. Spaces created based on this principle tend to withstand the wear of time and fleeting trends, offering sustained beauty and utility over the years.
In summary, the golden ratio plays a crucial role in designing spaces that seamlessly blend beauty and intelligence, creating a sense of coherence and timing.
In this article, you have come to understand that the golden ratio is more than just a mathematical formula: it serves as a guide to creating balanced, functional, and emotionally comfortable spaces. As designers or architects, applying this principle is an invitation to think about space in an integrated way, combining aesthetics and practicality without losing authenticity.
In 2025, design faces the challenge of responding to the complexity of modern life by rediscovering order and soul in the projects we create. The golden ratio, with roots in Greek temples and Arab palaces, proves to be both relevant and essential, reclaiming a cultural heritage that humanises spaces and gives them identity.
For those working in the design world, reflecting on these approaches can also be an opportunity for professional growth, as it involves embracing the challenges and opportunities of the sector. This is the invitation: be inspired by history, experiment with the golden ratio boldly and responsibly, and transform projects into harmonious experiences that resonate with those who live them, today and in the future.
Stay tuned to our blog for more content, news, and curiosities from architecture, interiors, and design!