Jorge Khawam is currently the head of design at the OWN London studio since 2020. He received training at the Universidad Central de Venezuela with an Area of Study in Architectural Lighting Design before winning a scholarship to study in Germany. This allowed him a breadth of knowledge, influences, and various design languages.
Throughout his professional career, Jorge Khawam has held senior roles at internationally acclaimed studios, including John Minshaw, Studio Ashby, and Natalia Miyar. Along the way, he gained a specific focus on the architectural detailing and rich materiality that we now find in OWN London's burgeoning design style.
It is in this studio that Jorge currently oversees a growing team of qualified interior designers and interior architects.
In an interview with Archi & Design Magazine with Architect Helena Costa from Alma de Luce, Jorge explores his background and career, as well as what it means to design with love for design, architecture, history, details, and trends.
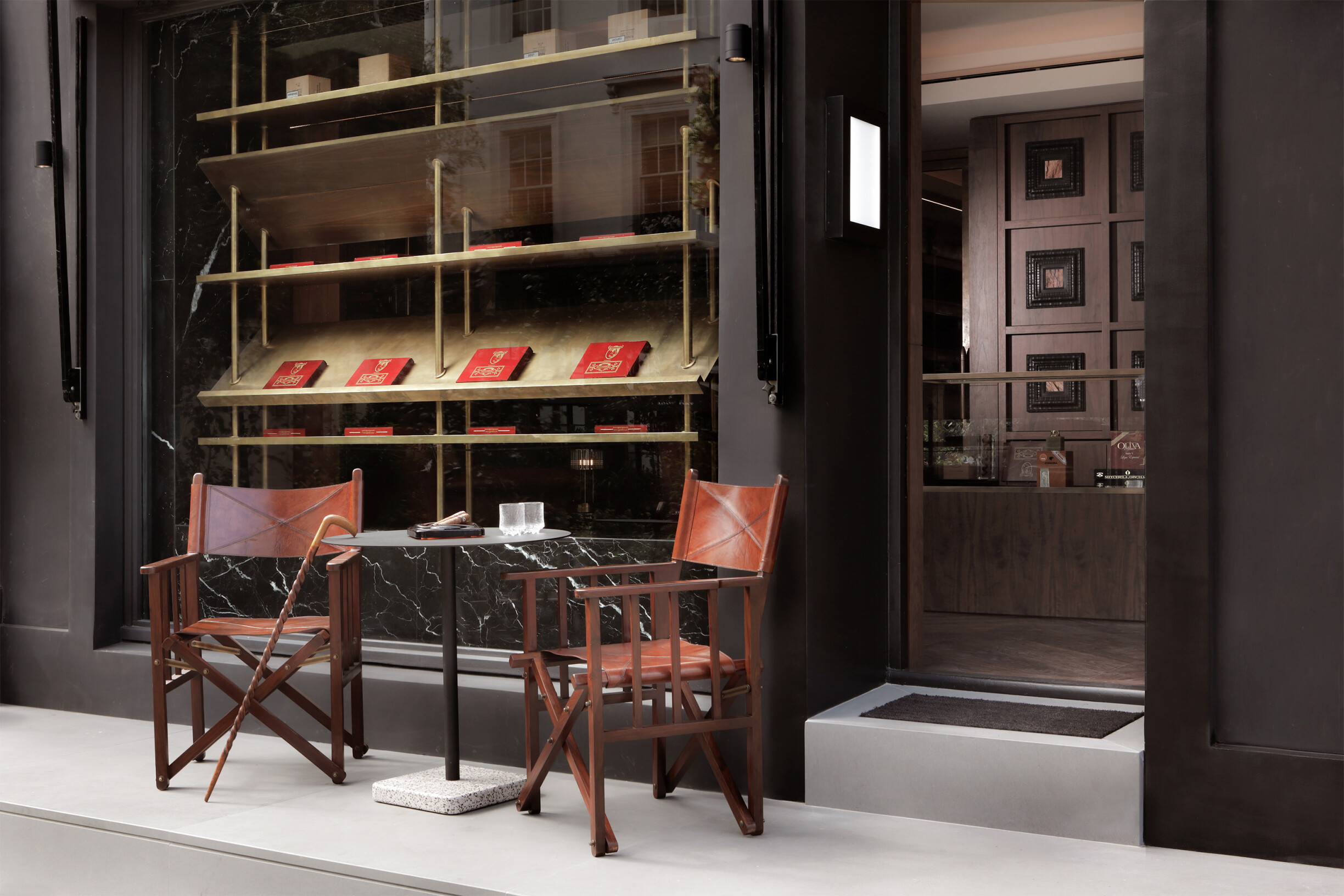
Helena Costa: Where does your passion for architecture come from?
Jorge Khawam: As an interior architect, I've been blessed with the opportunity to turn my passion into a career. My love for architecture, design, history, details, and tendencies started at a very early age. I was always fascinated by the beauty of the built environment and the power of design to shape how we live, work, and interact with each other.
Over the years, my passion for interior architecture grew stronger. I came to appreciate the nuances of space, color, texture, light, and form and how they work together to create an immersive and cohesive experience. I was also drawn to the practical aspects of the profession, such as project management, budgeting, and client communication.
One of the things that fuel my passion for interior architecture is my admiration for the design icons who have come before me. I'm particularly inspired by the works of Le Corbusier, Carlo Scarpa, and Piero Portaluppi, to name a few. These designers were not only masters of their craft, but they also had a deep understanding of the human experience and how design can enhance our lives.
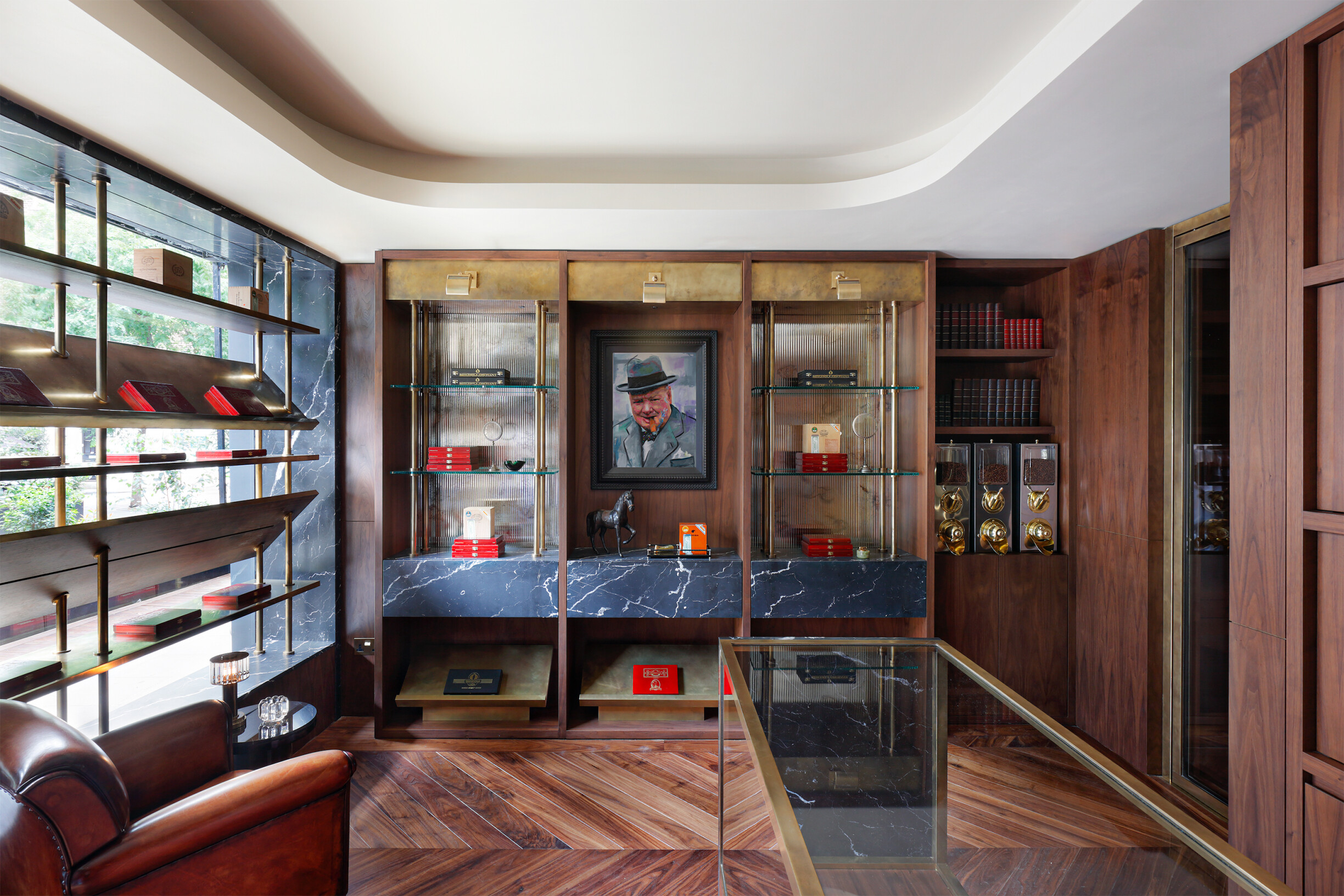
Le Corbusier's modernist style and his use of concrete, steel, and glass revolutionized how we think about architecture. Carlo Scarpa's attention to detail and his mastery of materials, such as marble, wood, and glass, created timeless and sophisticated interiors. Piero Portaluppi's eclectic style and his use of art and antiques created elegant and refined spaces that stood the test of time.
I strive to carry on the legacy of these great designers by creating spaces that are not only beautiful and functional but also meaningful and timeless. I believe that good design should not only be aesthetically pleasing but should also evoke emotion, create a sense of place, and improve our quality of life.
In conclusion, my passion for interior architecture is deeply rooted in my love for design, architecture, history, details, and tendencies. I'm inspired by the great designers who have come before me, and I'm dedicated to creating spaces that are not only beautiful and functional but also meaningful and timeless.
HC: What are some of the guiding principles behind your work?
JK: My guiding principles in architecture are style, scale, and proportions. These three elements are fundamental to creating spaces that are not only aesthetically pleasing but also functional and comfortable.
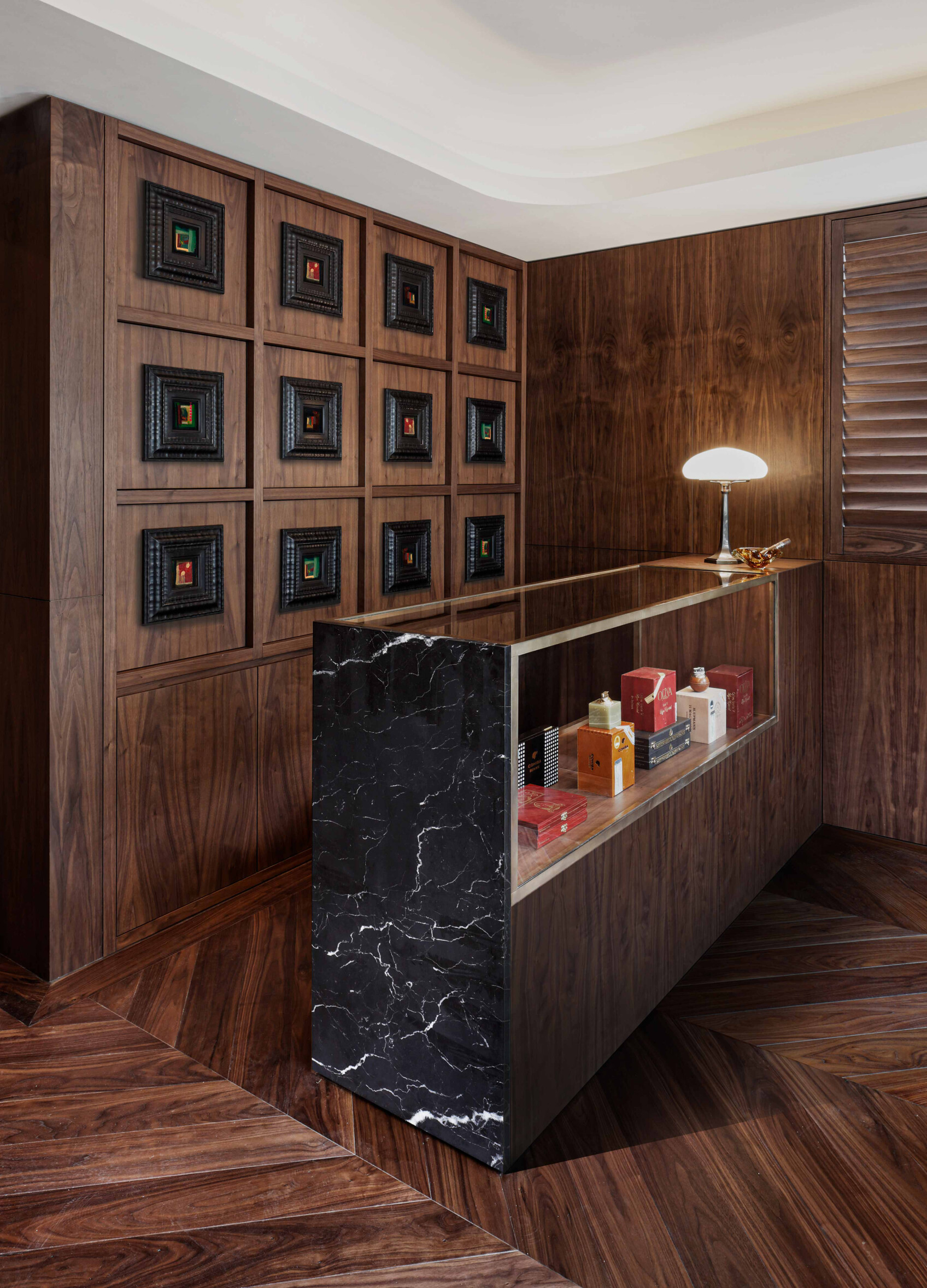
Style is the overall look and feel of a space. It is the combination of materials, colors, textures, and patterns that create a cohesive and harmonious design. Whether it's a modern or traditional style, a minimalist or maximalist approach, the style should reflect the client's personality, needs, and lifestyle.
Scale is the relationship between the size of the space and the objects within it. It is the art of balancing the proportions of the space to ensure that every element is in harmony with each other. Proper scaling creates a sense of balance and flow, making the space feel cohesive and well-thought-out.
Proportions are the relationship between the size and shape of individual objects within a space. It is the understanding of how objects relate to each other and the space as a whole. Getting the proportions right is essential to achieving a visually pleasing and functional design.
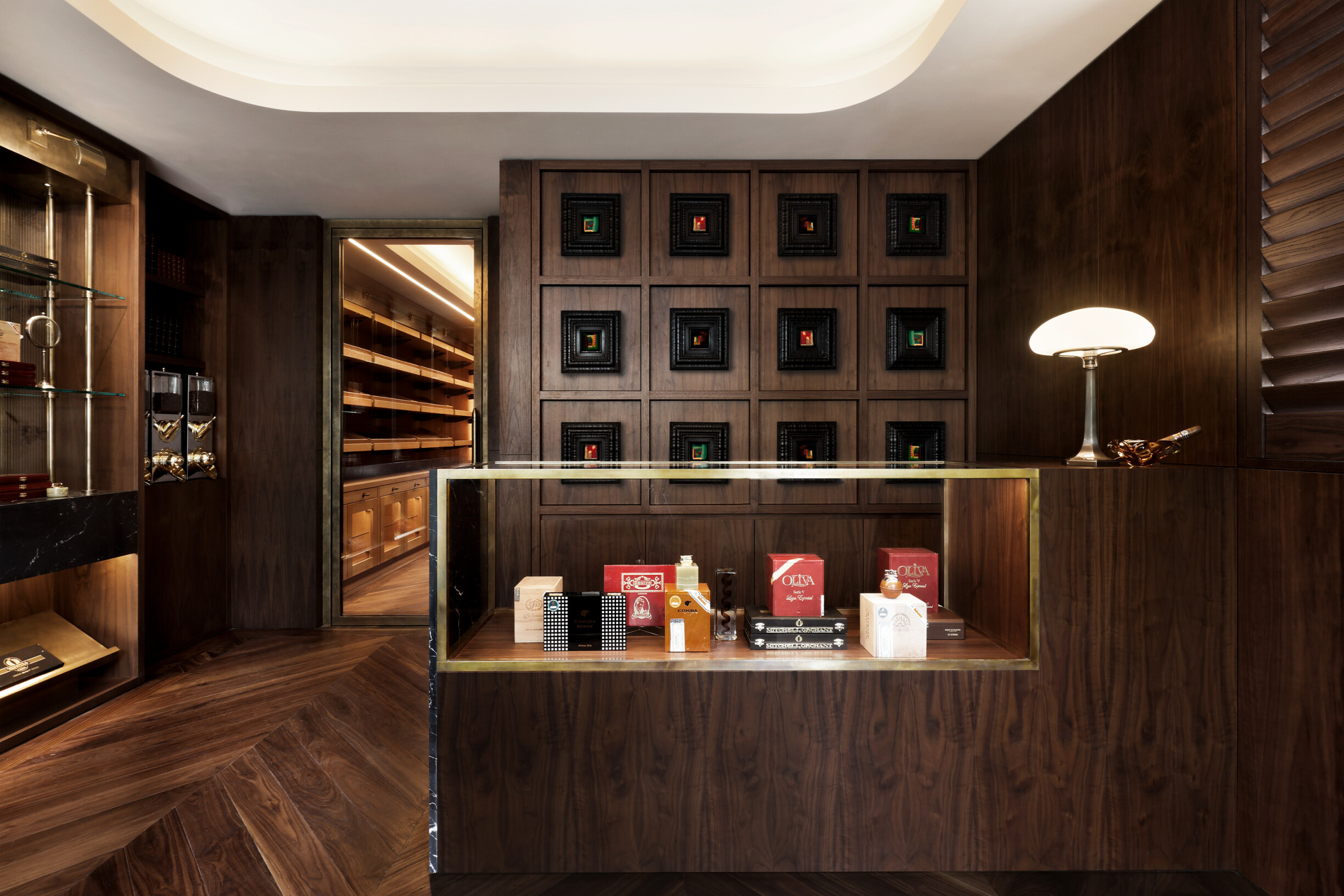
In addition to these guiding principles, it's important to understand the technical aspects of design. As an interior architect, I believe that providing everything the client requires means understanding the technical aspects of design, such as construction techniques, materials, and building codes. This knowledge helps me to design spaces that not only look good but are also safe, functional, and comfortable.
Understanding the technical aspects of design also means understanding the client's needs, goals, and budget. It's essential to listen to the client and understand their vision for the space. By working closely with the client, I can ensure that the design meets their expectations while also incorporating my own vision and expertise.
My guiding principles in architecture are style, scale, and proportions. These principles are essential to creating spaces that are both aesthetically pleasing and functional. In addition, understanding the technical aspects of design is crucial to providing everything the client requires. By combining these principles and understanding the technical aspects of design, I can create spaces that are beautiful, comfortable, and safe while also reflecting the client's vision and needs.
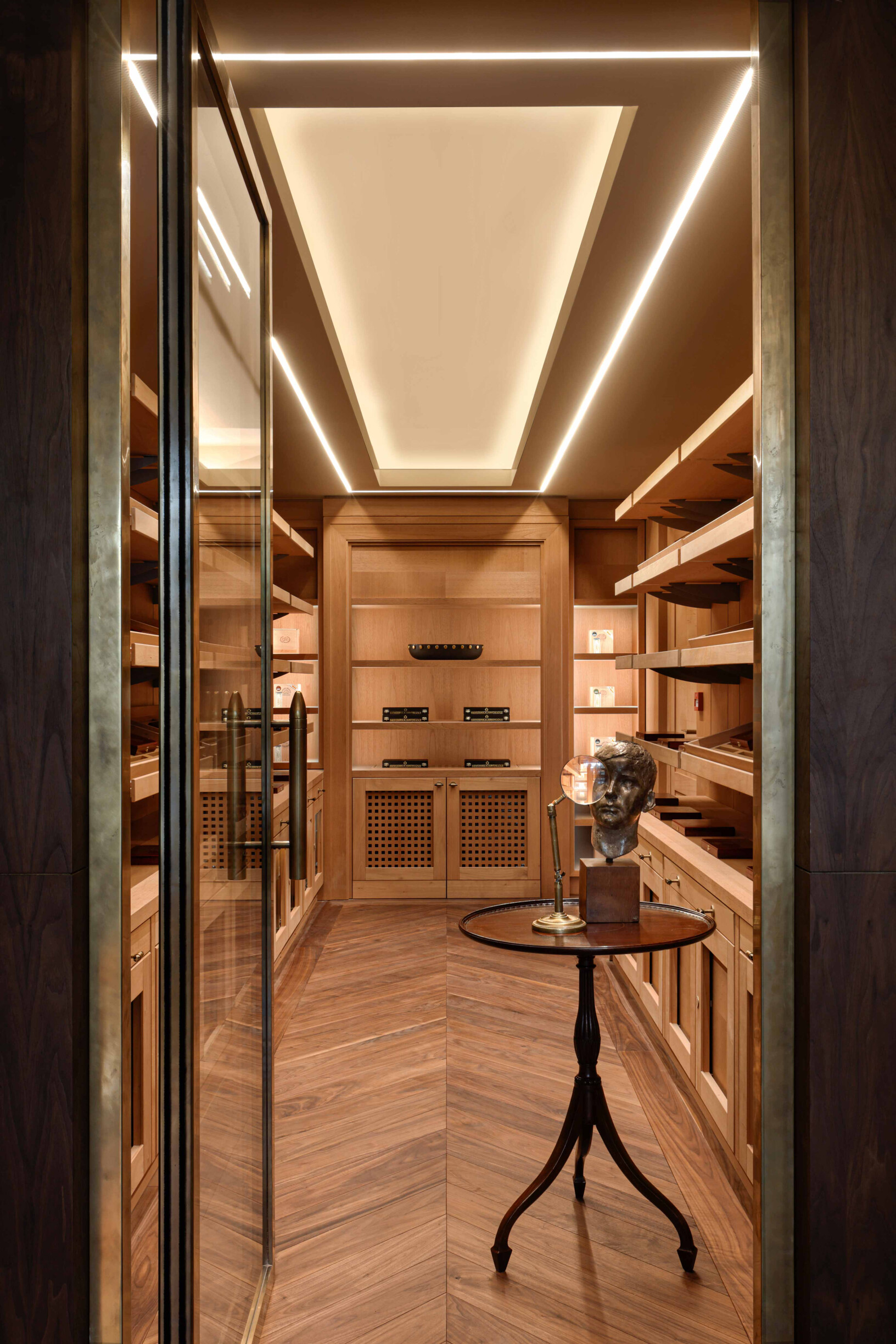
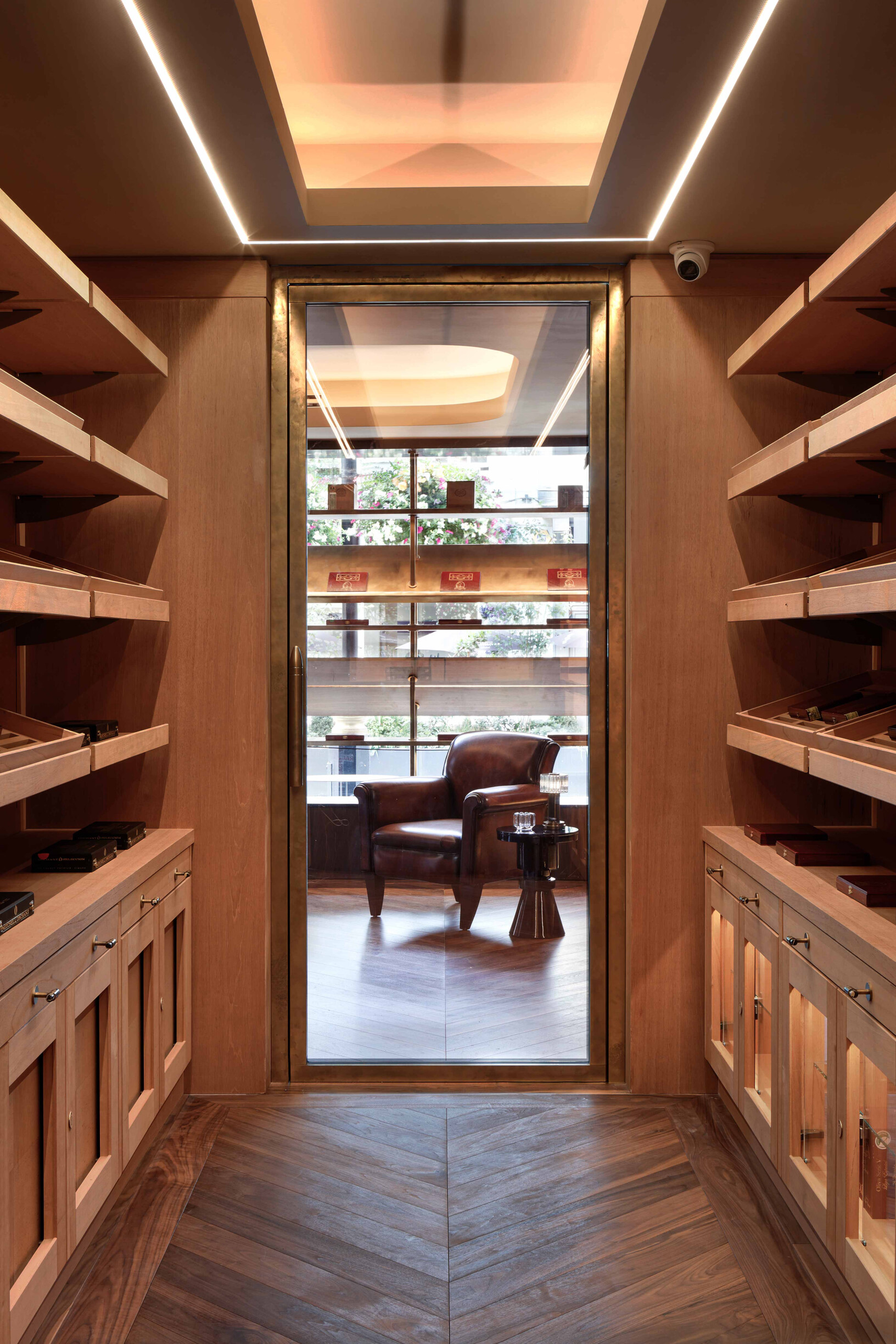
HC: In your experience, what are the key ingredients for great designs?
JK: In my experience, I believe that good design is all about creating spaces that are not only aesthetically pleasing but also functional and comfortable. In my opinion, there are three key ingredients that contribute to a successful design: good space planning, good lighting, and special finishes.
Good space planning is the foundation of any good design. It involves analyzing the space to determine how it can best be used and then creating a layout that maximizes the functionality of the space. This includes determining the placement of furniture, appliances, and other elements to ensure that the space flows well and is easy to navigate.
Good lighting is another crucial ingredient in my design. It's not just about having enough light to see by but also about creating the right ambiance and mood. This involves using a combination of different types of lighting, such as task lighting, accent lighting, and ambient lighting, to create a well-balanced and inviting space. In my experience, good lighting if absolutely indispensable to achieving spectacular designs.
Special finishes are the final ingredient in my design. These are the small details that add character, texture, and interest to a space. They include things like wallpaper, paint colors, flooring, and other decorative elements that can transform a space from ordinary to extraordinary.
Incorporating these three ingredients into my design approach allows me to create spaces that are not only beautiful and unique but also functional and comfortable. Good space planning ensures that the space is optimized for the client's needs, good lighting creates a warm and welcoming atmosphere, and special finishes add the finishing touches that make a space feel complete.
HC: What has been your most challenging project?
JK: One of my most challenging projects was the TOMTOM Cigar Bar, which presented a unique design challenge due to its very small spaces. The project consisted of four distinct areas: the shop, the humidor room, the bar, and the lounge.
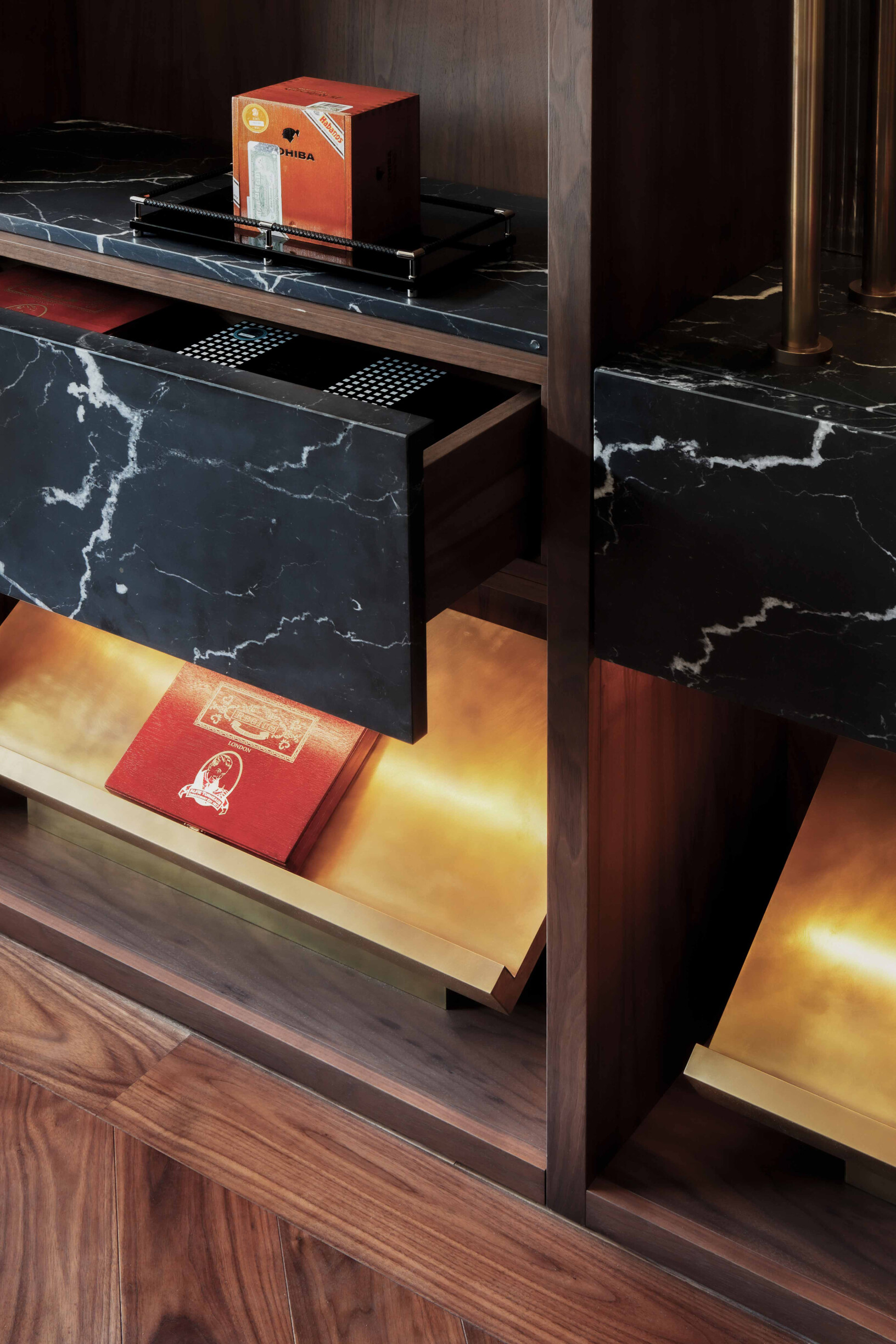
To maximize the limited space, I opted for a streamlined and minimalist design while still ensuring that each area had its own unique identity. One of the key design features of the project was the use of cladding all walls and floors in oak and walnut wood, which added warmth and texture to the space.
The humidor room, which required precise climate control, was lined with cedar, which not only served as a natural humidifier but also added a beautiful aroma to the space.
One of the major challenges of the project was incorporating many services and special lighting into such a small space. To overcome this, I carefully planned the lighting and services to ensure that they were seamlessly integrated into the design without taking up valuable space.
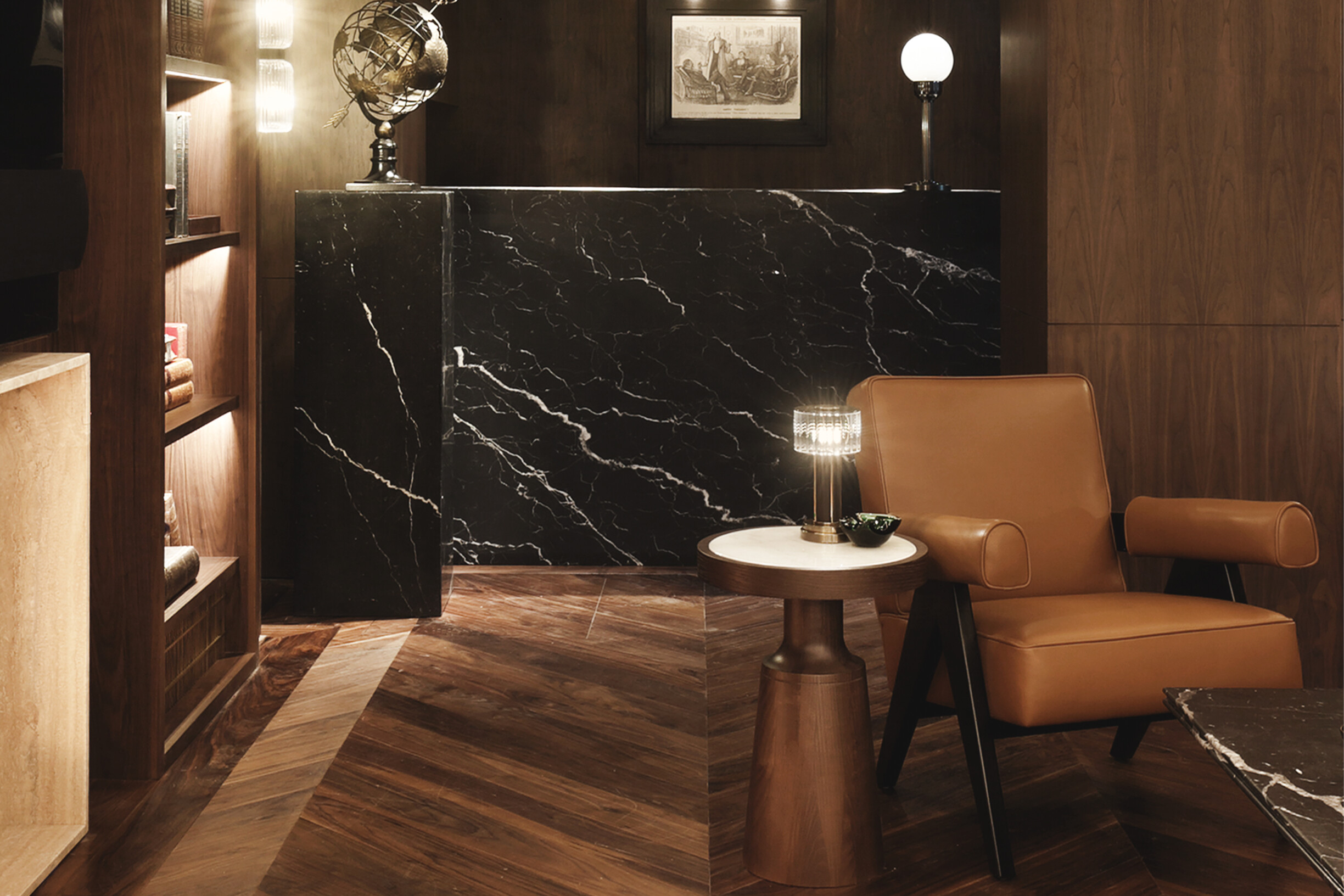
In the bar area, I created a custom-designed shelving unit to display the various cigar brands, adding functionality and aesthetic appeal. The lounge area was designed to be intimate and cozy, with comfortable seating and ambient lighting.
Overall, the TOMTOM Cigar Bar project was a challenging yet rewarding experience. By combining a minimalist design with carefully chosen materials and lighting, I created a warm, inviting, and functional space that met the client's needs and exceeded their expectations.
HC: What is your dream project?...
JK: My dream project would be to design a house with a stunning sea view. This project would be a true labor of love and incorporate all my favorite design elements.
One of the key design principles of this project would be to use materials from the surrounding area. For example, I might incorporate natural stone or wood to create a seamless transition between the interior and exterior spaces or use local tiles or ceramics to add character and charm to the design.
In addition to incorporating natural materials, I would also maximize the use of daylight and wind to create a comfortable and sustainable living environment. Large windows and skylights would be strategically placed to let in as much natural light as possible while also allowing for cross ventilation to keep the house cool and comfortable.
While the design would be very architectural in nature, it would also have a sense of homeliness and comfort. I believe that a home should be a place of comfort and relaxation, and so I would strive to create a warm and inviting atmosphere that would make the homeowners feel at ease.
In terms of decor, my dream house would be decorated in an eclectic style. I love mixing different textures, colors, and patterns to create a unique and personalized look. This would allow the homeowners to showcase their personal style and taste while also creating a comfortable and welcoming space.
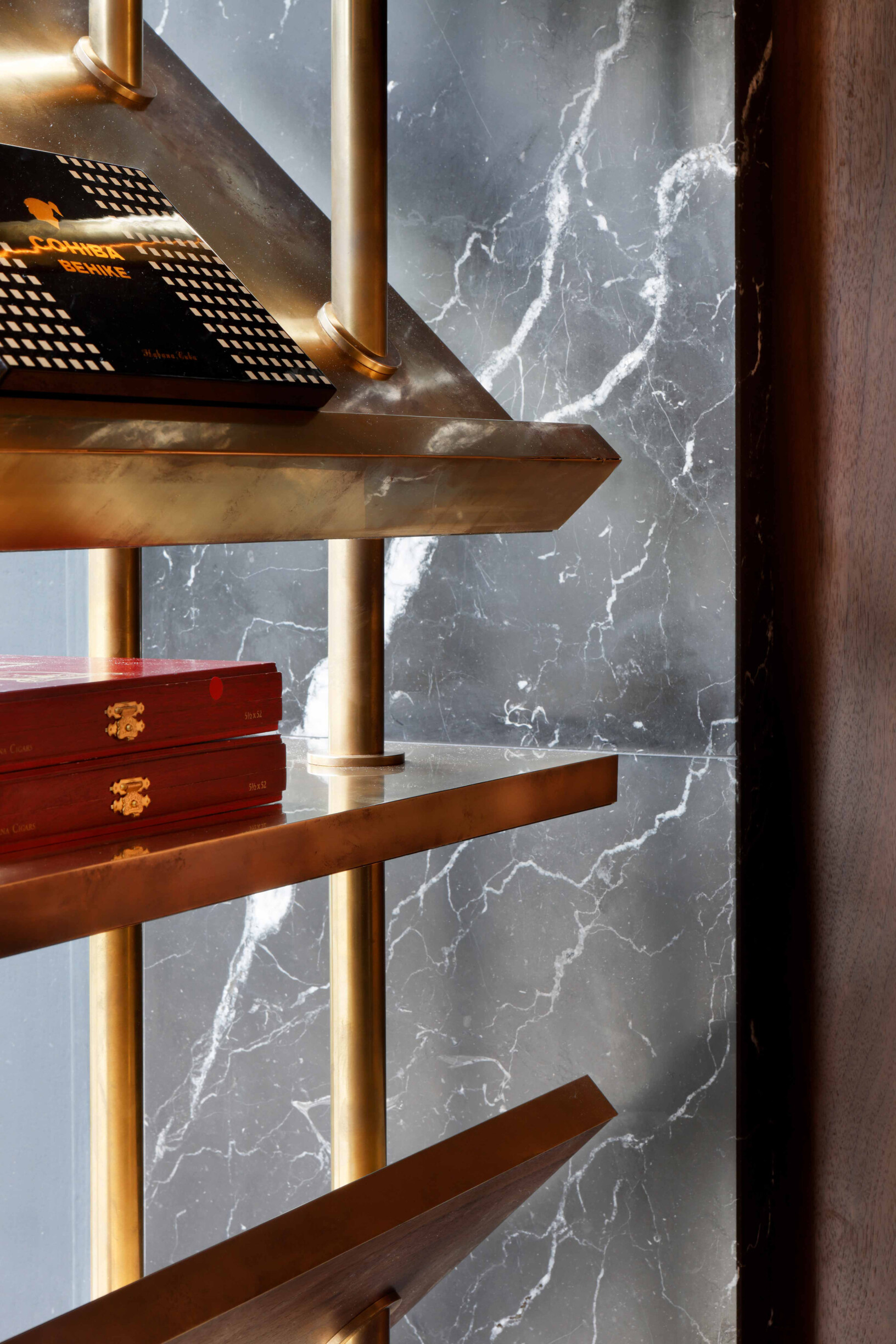
HC: As you look to the future, are there any ideas you think should be important in the minds of young Architects, Designers, or Interior Designers
JK: As an interior architect with years of experience in the industry, I would like to share some advice with young designers who are just starting out in their careers.
Firstly, it's essential always to be conscious of the design and to focus on human needs, scale, and proportions. A design that doesn't meet the needs of the users is not effective or efficient, and it won't be aesthetically pleasing. Therefore, it's important always to keep the user in mind when designing any space.
Secondly, designers should always think about sustainability when creating their designs. It's essential to consider the environmental impact of the materials used, the energy consumption of the space, and the potential long-term costs of maintaining the space. Sustainability should be at the forefront of all design decisions, from the materials used to the layout of the space.
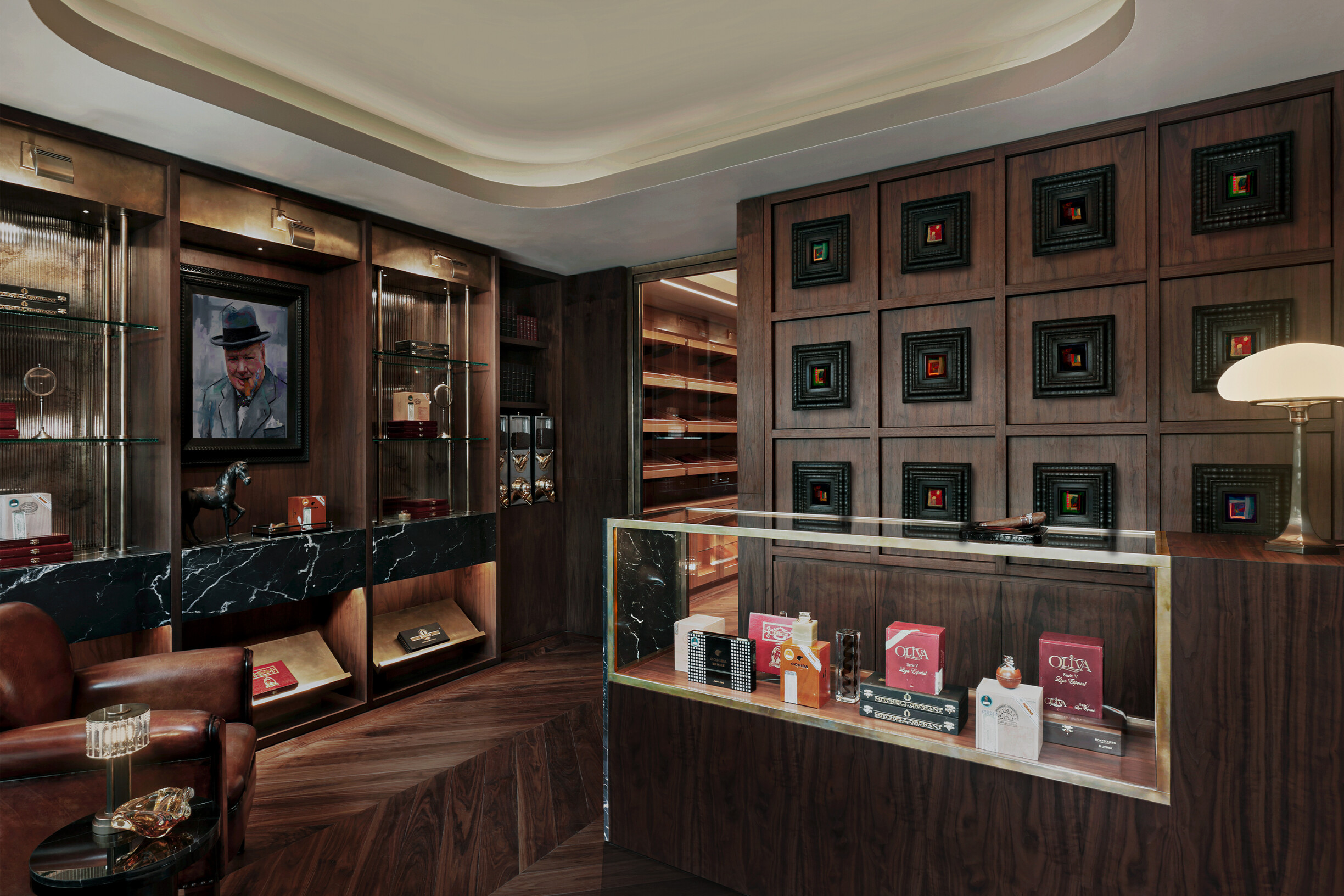
Thirdly, young designers should learn as much as possible about the technical aspects of design. This includes understanding the construction process, building codes and regulations, and material selection. A solid understanding of the technical aspects of design will help designers create more practical, efficient, and safe spaces.
Fourthly, it's important to study the history of the architecture in the areas they are working. This will help designers understand the local architecture and design traditions, and they can use this knowledge to create designs that are unique yet still respect the local architectural style.
Finally, never overlook the importance of good lighting. Lighting can completely transform a space, creating ambiance, highlighting key design elements, and improving functionality. Good lighting is essential for both the aesthetics and functionality of any space.
I strongly believe that young designers should focus on human needs, sustainability, technical aspects of design, the history of the area they are working in, and good lighting when designing any space. By keeping these key principles in mind, designers can create beautiful, functional, and sustainable spaces that meet the needs of their clients and users.